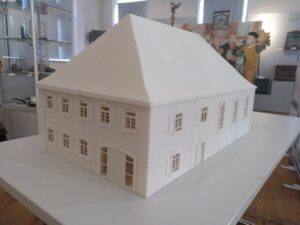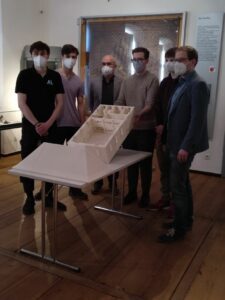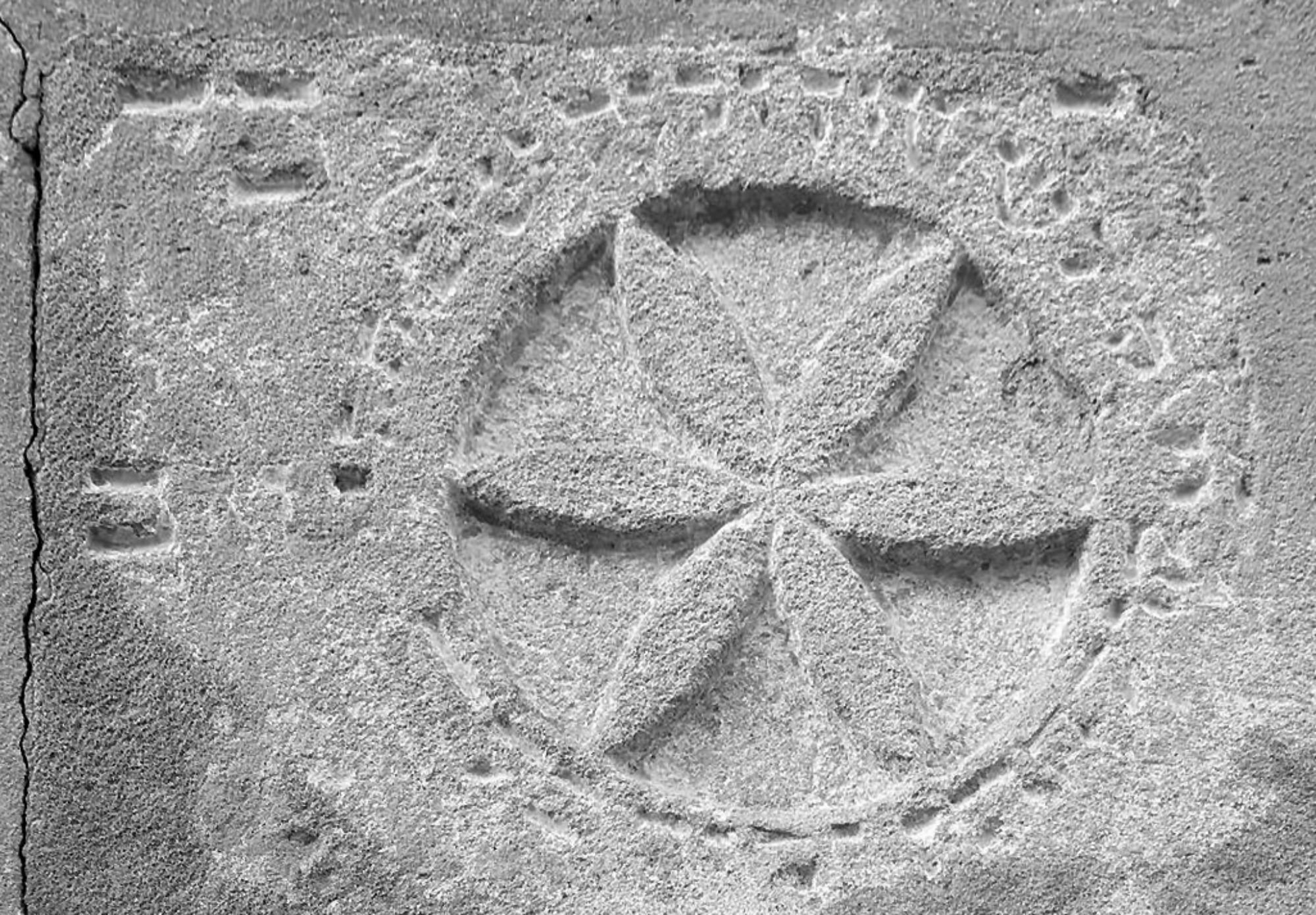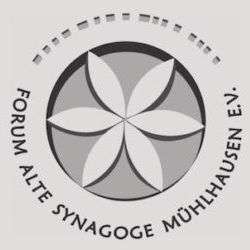3D model of the former synagogue Muehlhausen

Since early March 2022 the former synagogue Muehlhausen can be admired in a 3D model built by Paul Maier, Johannes Schraml, Martin Schiffer and Peter Wüst, pupils of Gymnasium Höchstadt a.d. Aisch, during their project-based seminar computer science conducted by their teacher Tobias Sesselmann after the initiative of Christian Plätzer, association’s president of Forum Alte Synagoge Mühlhausen e.V. The model was created during the course of one year in more than 300 hours of printing with five 3D printers and is made of Polylactic acid. Basis for the model on the scale of 1:30 are the results of the building research made last year.

As the roof is removable, the model allows to look inside the building. There you can see the floor plan planned for the renovation, which is based on the situation before 1938. By the use of a Plexiglas plate as intermediate floor, also the rooms of the ground floor are visible. The entrance of the former synagogue is formed by a large two-winged door. The windows of the prayer room, bricked up in the lower half after 1938, are open again. Especially impressive is the design of the western side of the prayer room where the appearance of the women’s gallery is reconstructed in its condition of 1755/56, the year of the construction of the synagogue.
From now on the model is part of the exhibition on the results of the building research and the renovation concept of the building.

